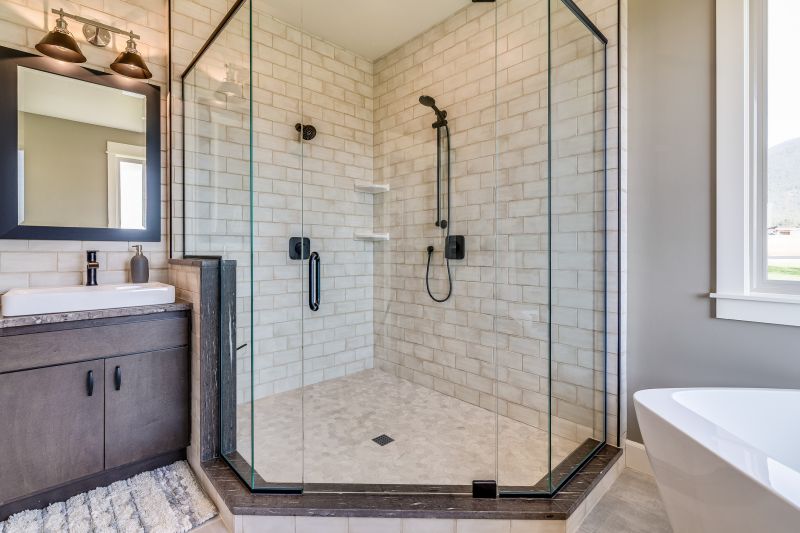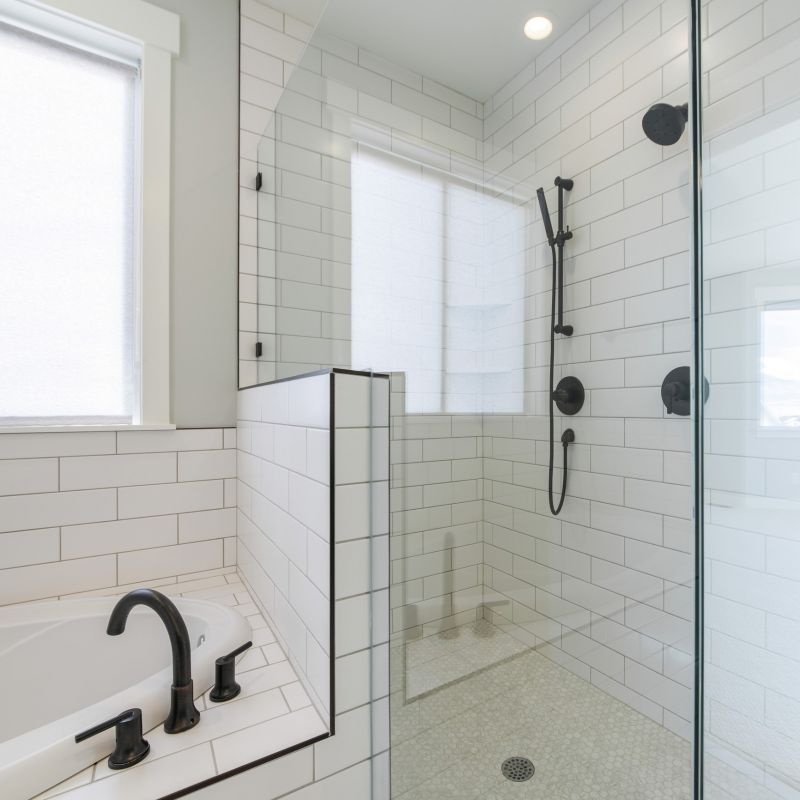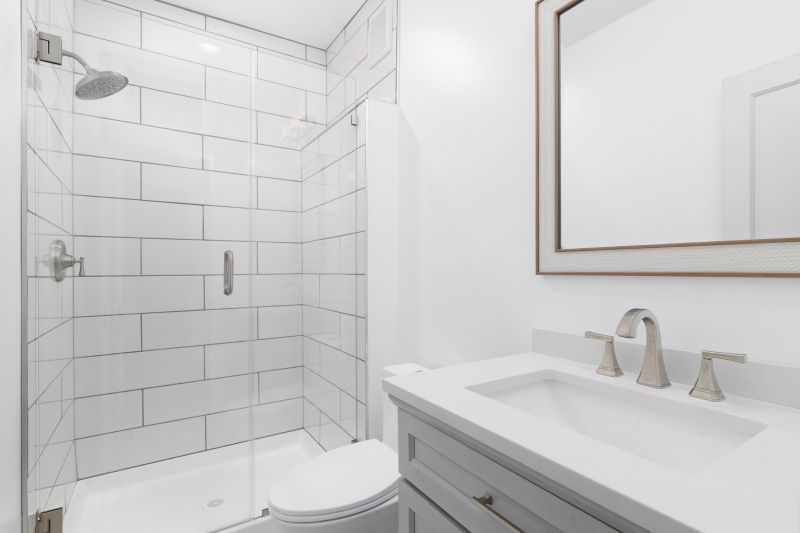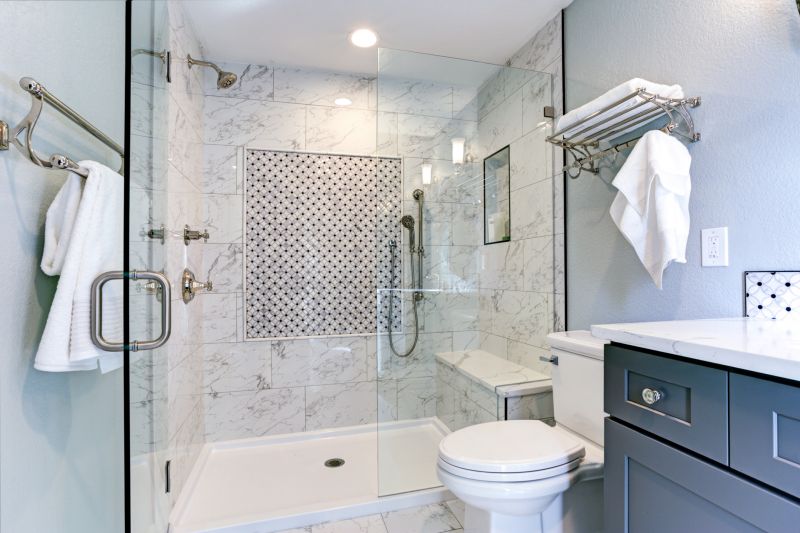Smart Design Tips for Small Bathroom Showers
Designing a small bathroom shower requires careful consideration of space utilization, style, and functionality. With limited square footage, selecting the right layout can maximize comfort and efficiency. Common layouts include corner showers, walk-in designs, and shower-tub combos, each offering distinct advantages for small spaces. Proper planning ensures that the shower area remains accessible without sacrificing valuable floor space.
Corner showers utilize an often underused space in small bathrooms, fitting neatly into a corner to free up the rest of the room. They can be designed with sliding doors or pivoting panels, offering a sleek look while conserving space.
Walk-in showers provide a modern, open feel that can make a small bathroom appear larger. Frameless glass enclosures and minimal hardware enhance the sense of openness and ease of access.

A compact corner shower with a glass enclosure optimizes space while maintaining style.

A combined shower and tub setup offers versatility in a small footprint, suitable for multifunctional bathrooms.

Simple, frameless glass showers with clean lines create an uncluttered appearance in tight spaces.

Pivot and bi-fold doors can save space and add visual interest to small bathroom showers.
In small bathroom designs, the choice of shower doors and enclosures significantly impacts functionality and style. Sliding doors are popular for their space-saving qualities, eliminating the need for clearance to open outward. Pivot doors can be a good option when space allows, providing easier access. Frameless glass panels are favored for their sleek appearance and ability to make the space feel larger. Materials such as tempered glass and minimal hardware contribute to a modern aesthetic that complements various design themes.
| Layout Type | Advantages |
|---|---|
| Corner Shower | Maximizes corner space, suitable for small bathrooms, customizable with various door options. |
| Walk-In Shower | Creates an open, airy feel, easy to access, ideal for modern aesthetics. |
| Shower-Tub Combo | Provides dual functionality, saves space, suitable for families. |
| Bi-Fold Doors | Space-efficient opening, adds style, easy to operate. |
| Sliding Doors | No clearance needed, ideal for tight spaces, low maintenance. |
| Frameless Glass Enclosures | Enhances visual space, modern look, easy to clean. |
| Minimal Hardware Designs | Reduces clutter, sleek appearance, simple installation. |
| Multi-Functional Fixtures | Incorporates storage and seating, optimizing small spaces. |
Optimizing small bathroom shower layouts involves balancing space constraints with aesthetic appeal. Incorporating glass enclosures and minimal hardware can make the area feel more open. Choosing the right layout depends on individual needs, whether prioritizing accessibility, style, or multifunctionality. Innovative solutions like built-in niches and corner shelving maximize storage without encroaching on the limited space available.
Proper lighting and reflective surfaces further enhance the perceived size of a small bathroom shower area. Bright, even lighting combined with large-format tiles or glass panels helps create a seamless, spacious appearance. Thoughtful design choices can transform a compact bathroom into a functional and stylish space that meets daily needs efficiently.




